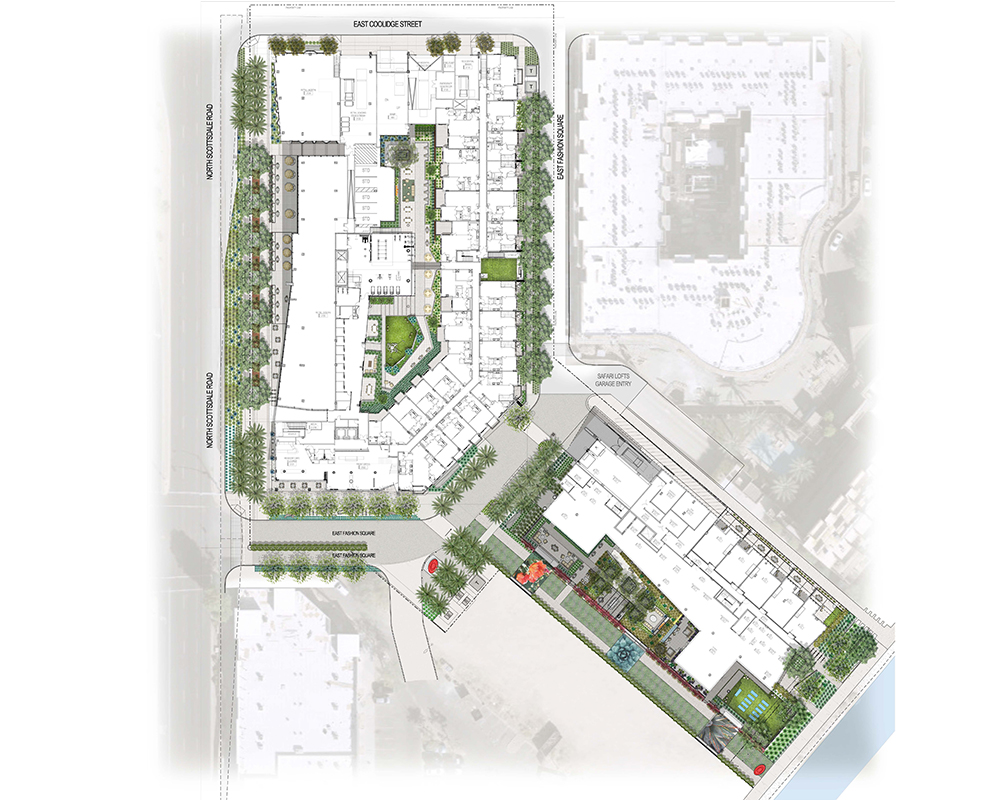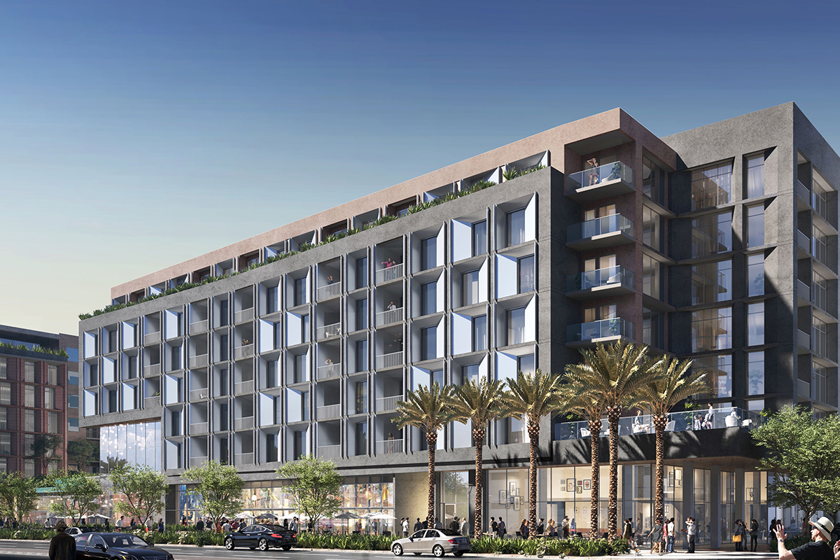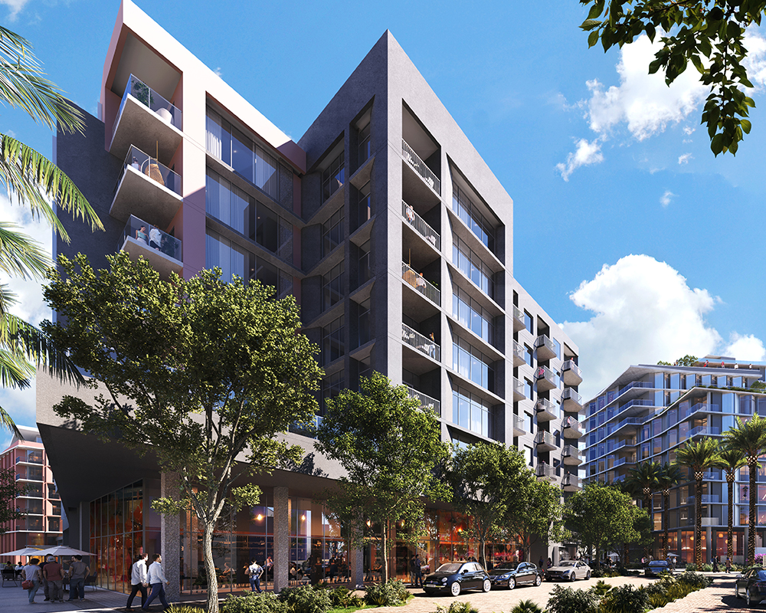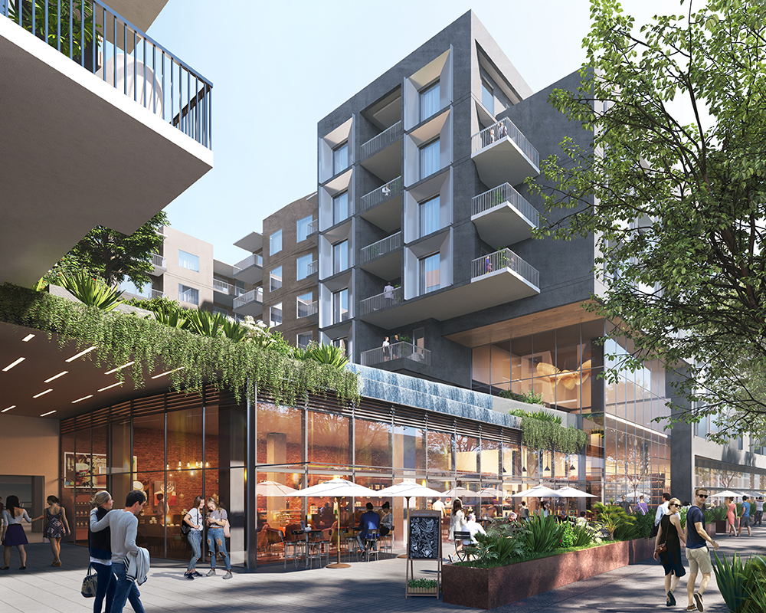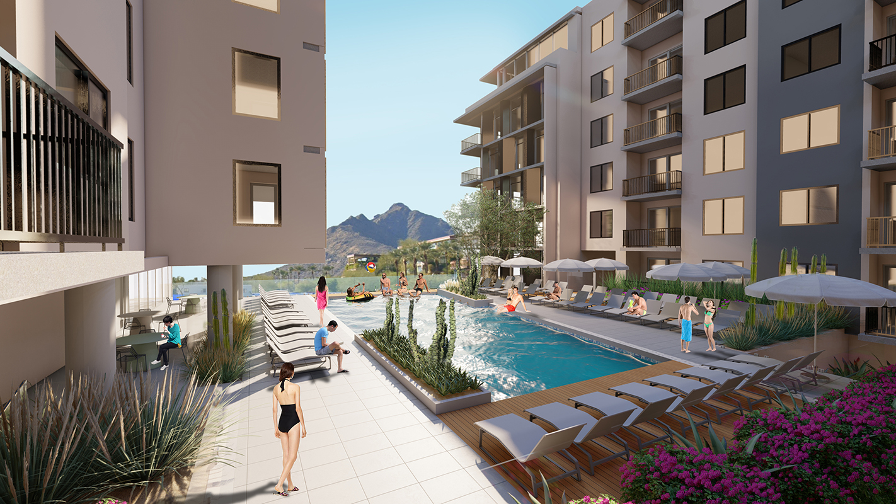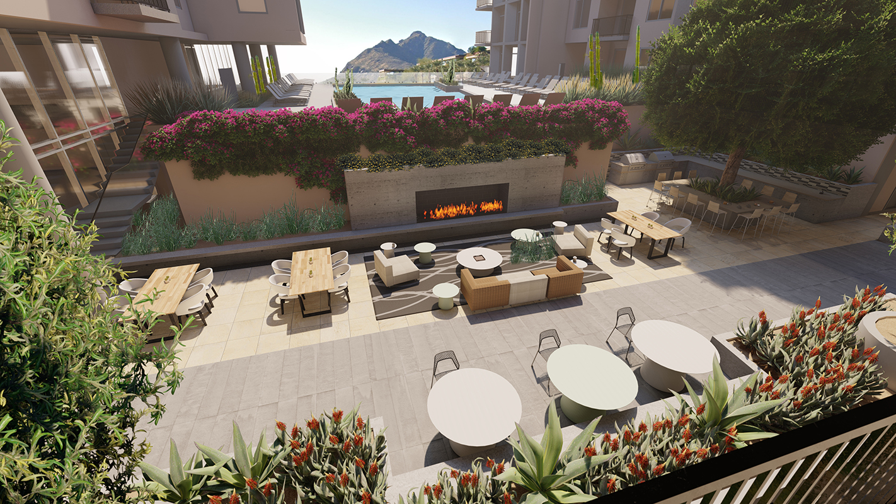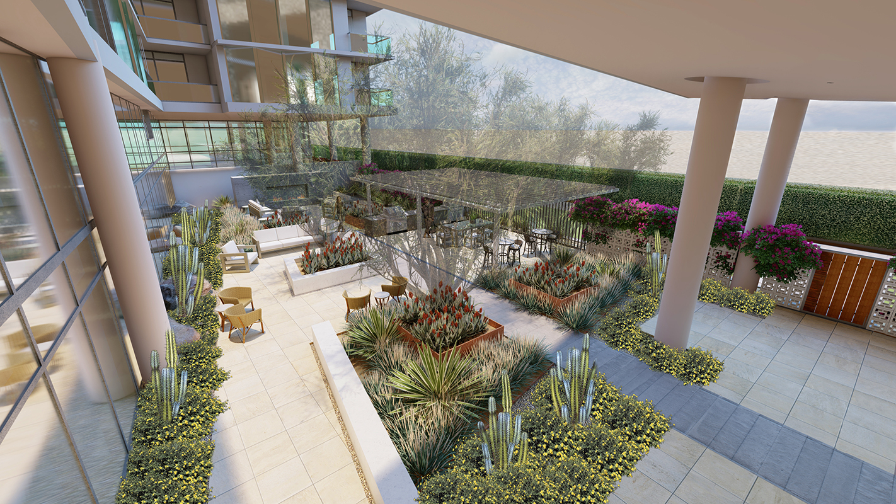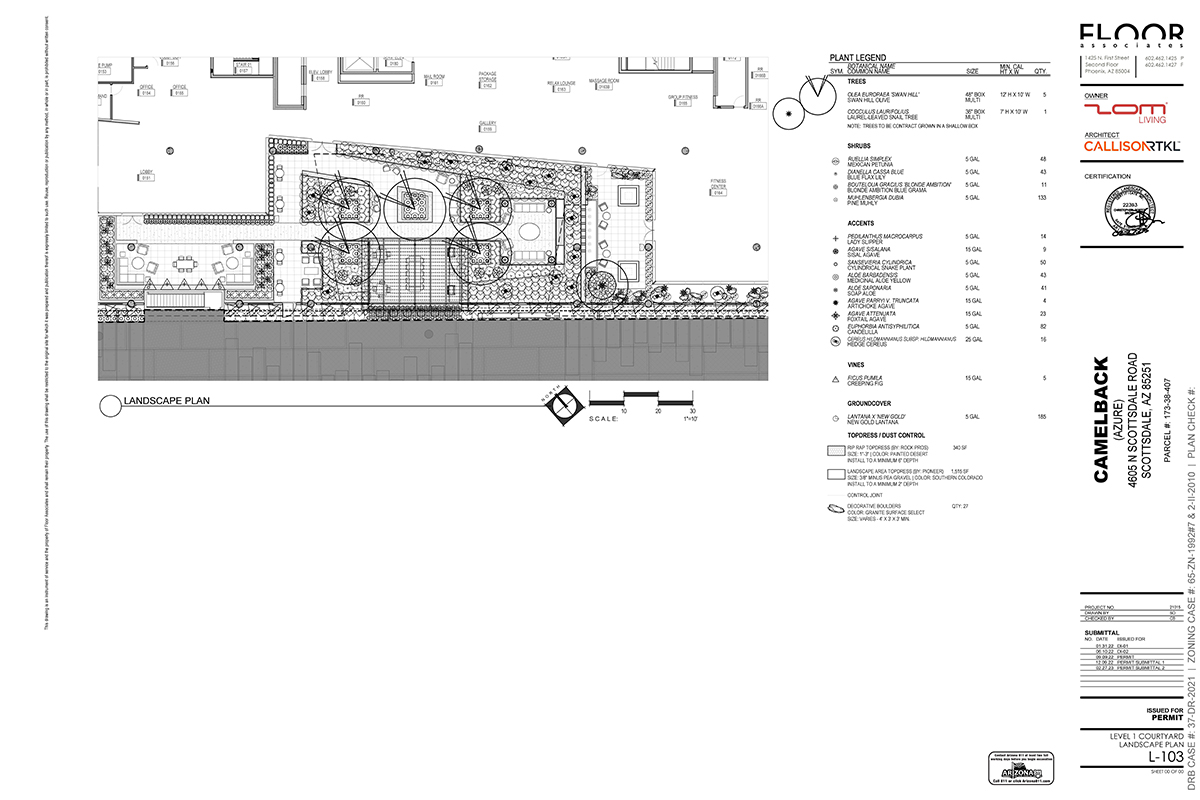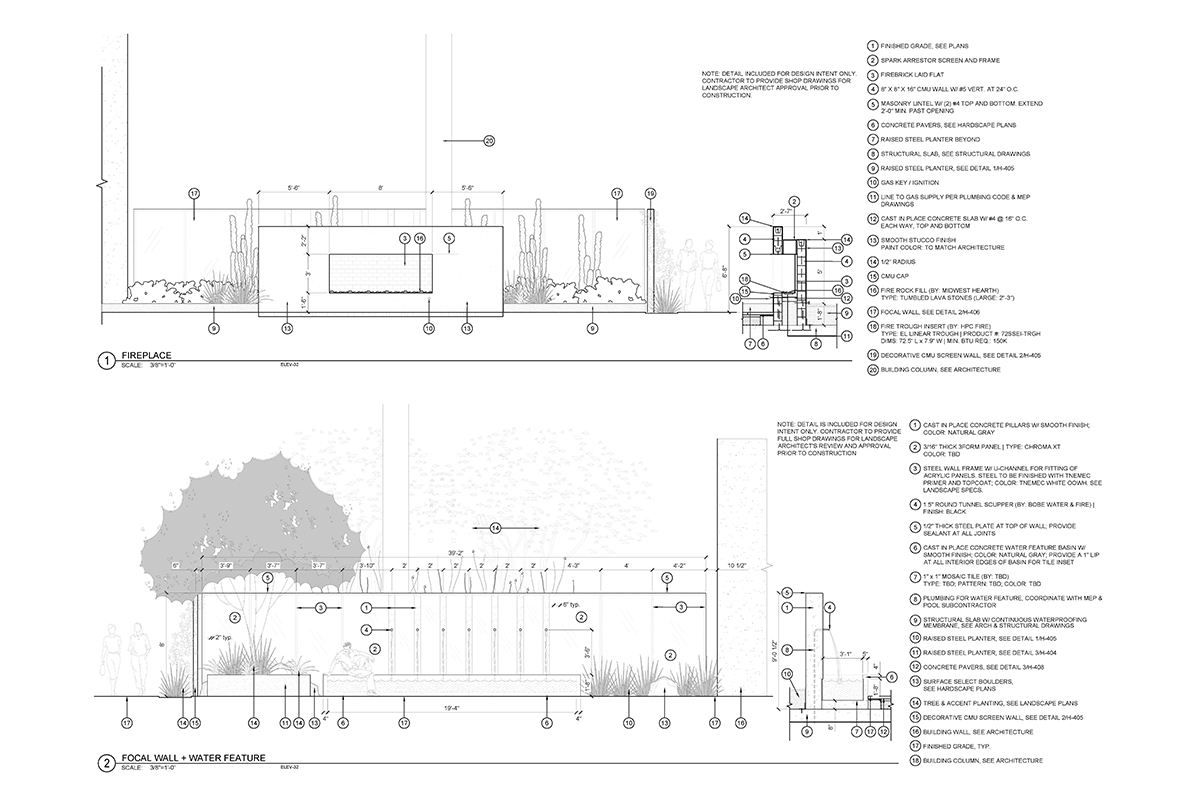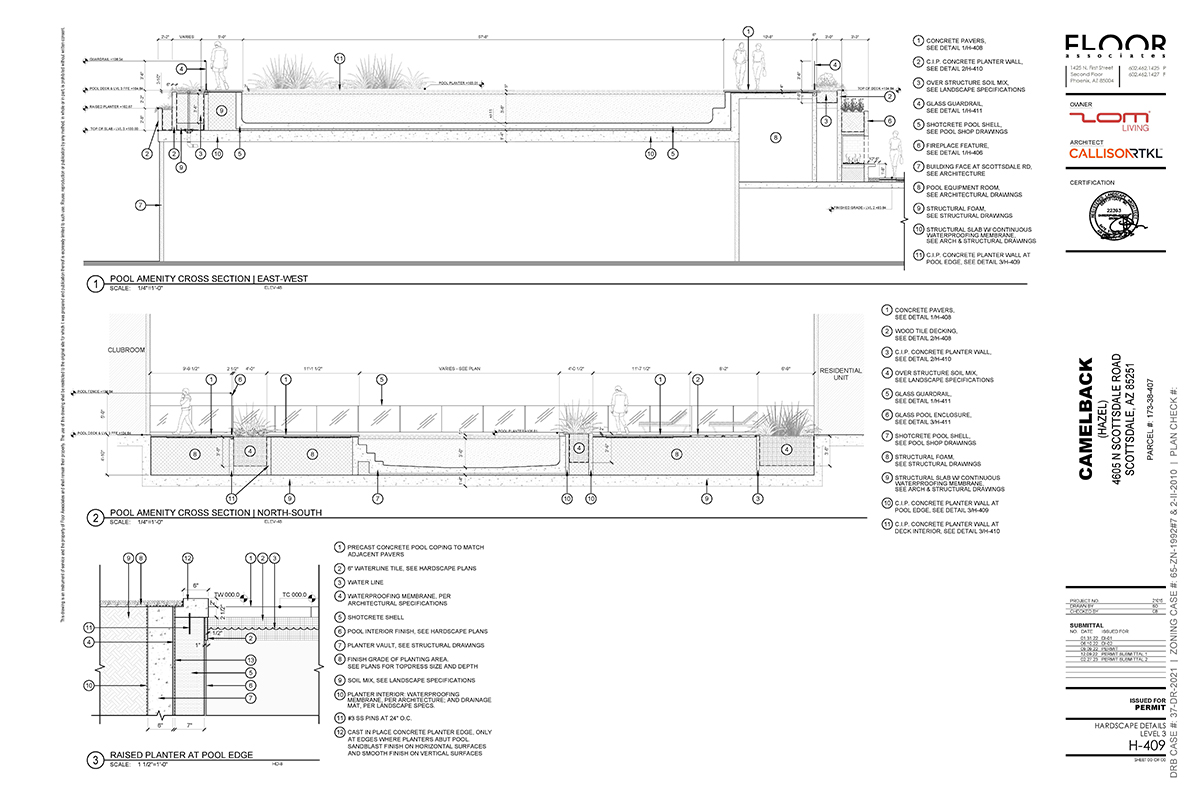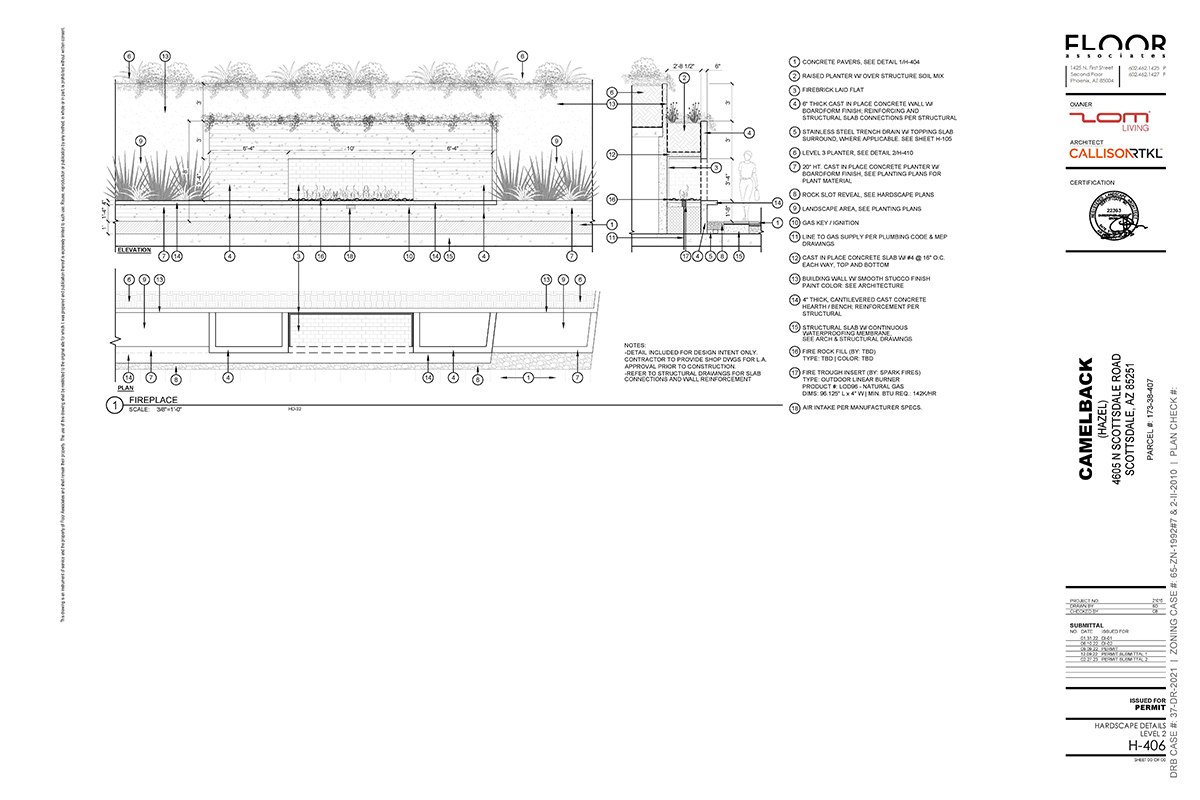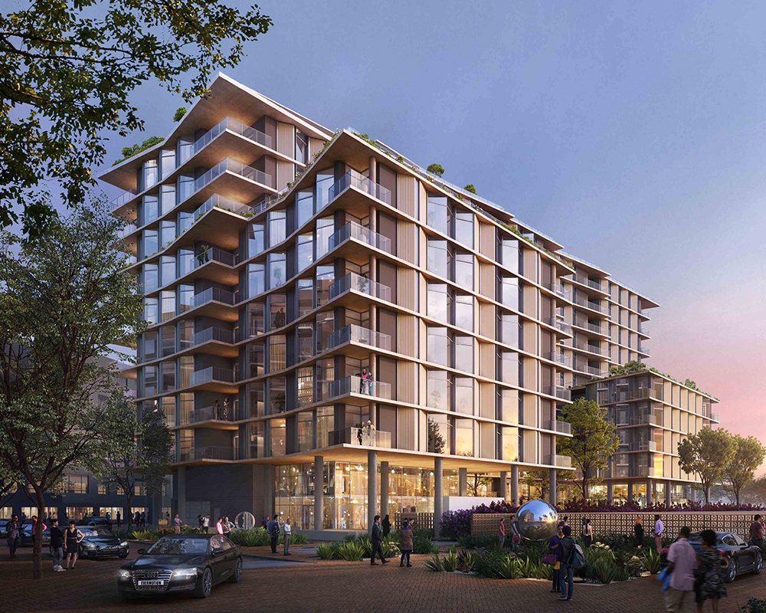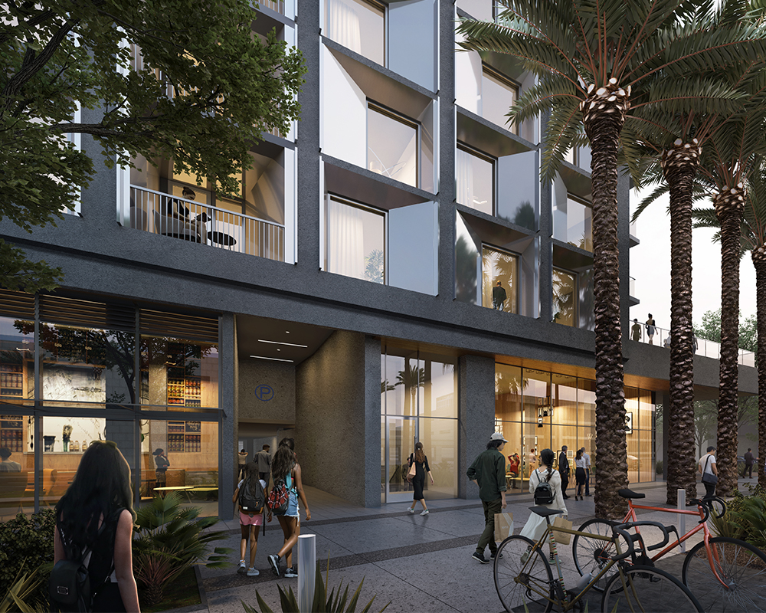Project Description
The project is comprised of two residential towers, with one housing large retail frontages along Scottsdale Road and residential units in the above six stories. The second building contains twelve stories of luxury apartments situated against a portion of the extensive Arizona Canal trail system. Oriented towards Camelback Mountain, both residential buildings include podium amenity spaces that accentuate the much-sought view corridor. Materiality on the project compliments the minimal and exceptional quality of the architecture. This union between building and landscape enhances the surrounding environment, creating unique spaces that possess an elegance in design and alternative paradigm for living.
Clients: ZOM Living
Design Team: Floor Associates, CallisonRTKL, Atwell
