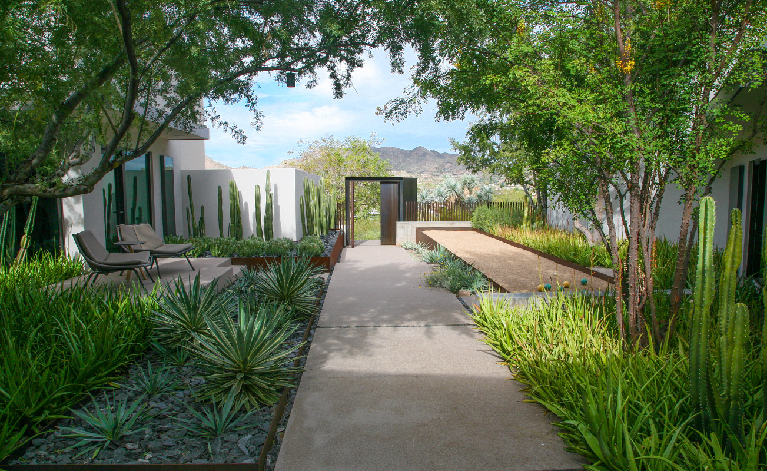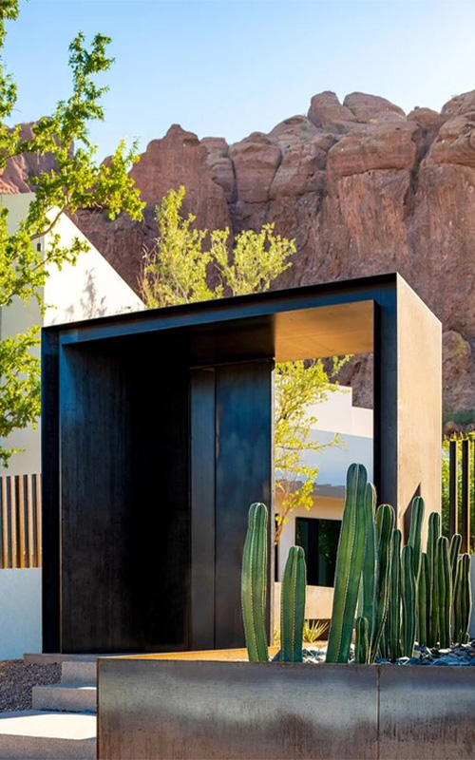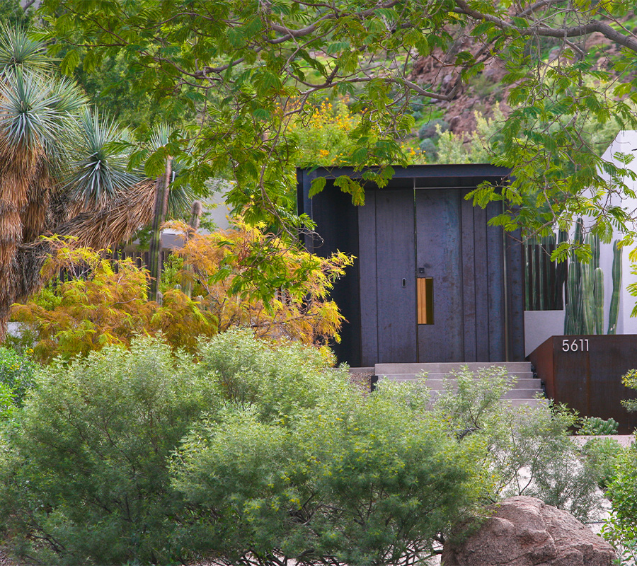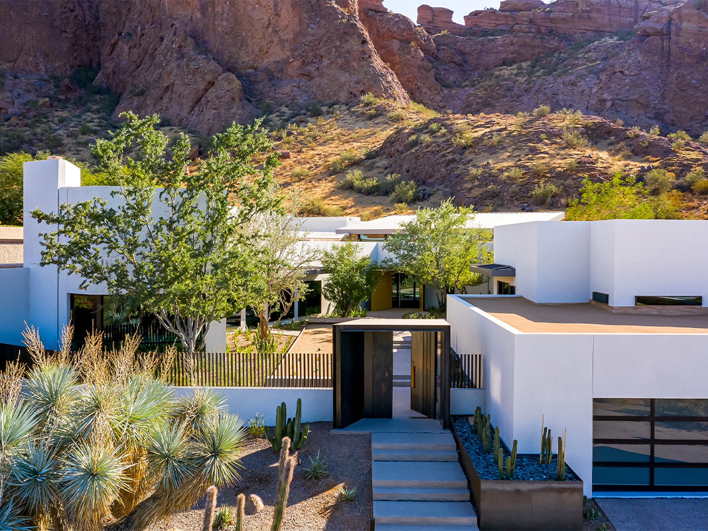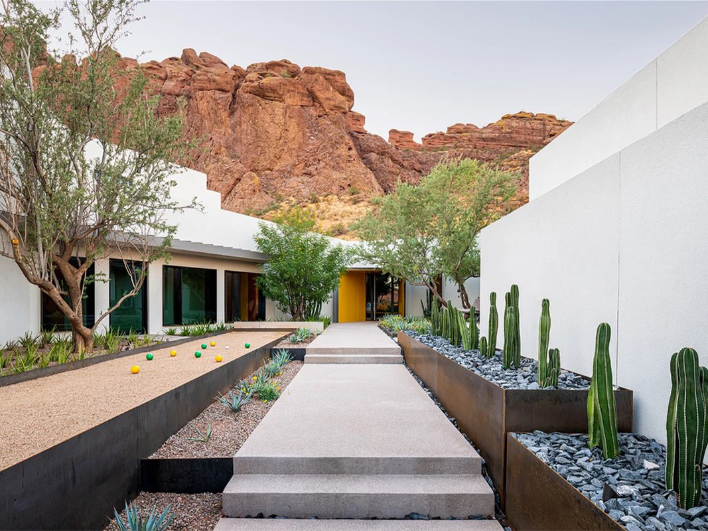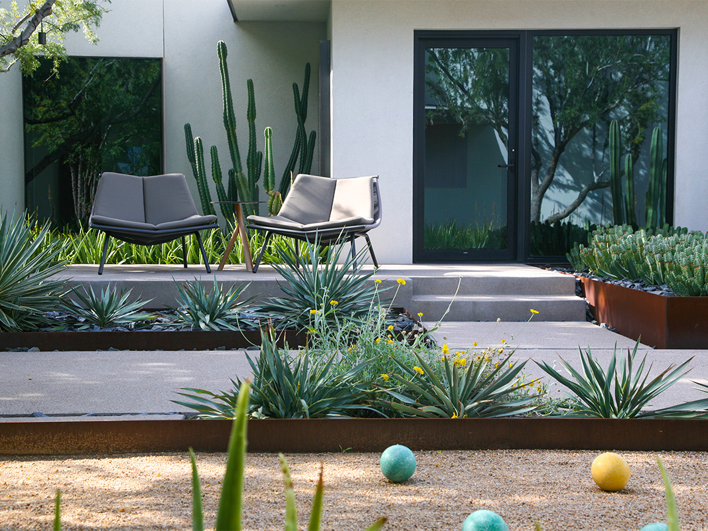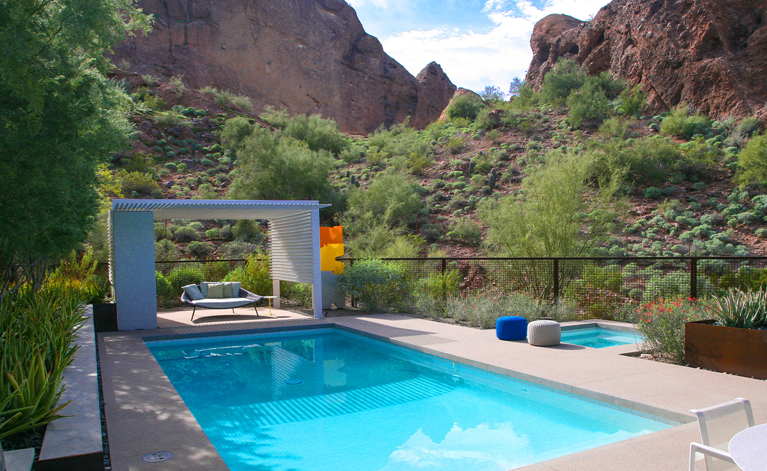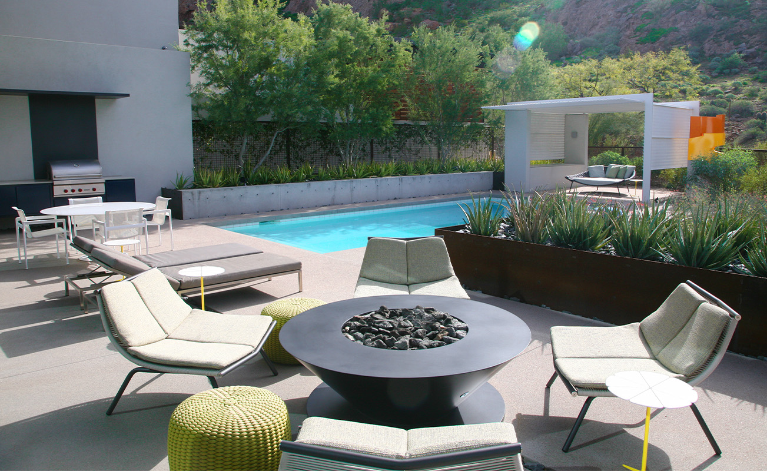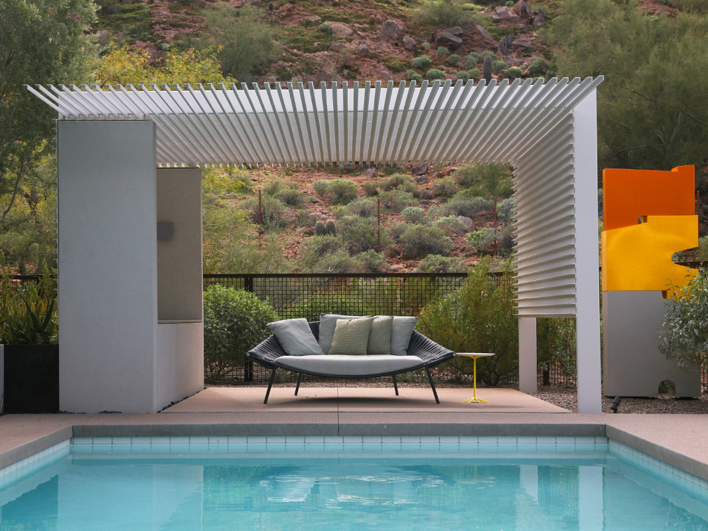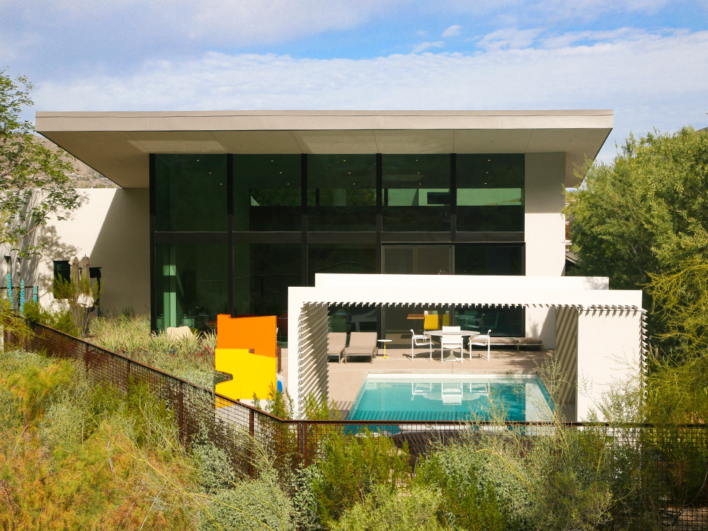Project Description
Despite its location and wonderful views, the existing mid-1970’s home was inwardly focused and conveyed no sense of place within the desert southwest. Large ficus trees obscured views of Camelback Mountain and the backyard was a series of disjointed seating and lawn areas, with views further obscured by large water intensive shrubs. Peeling back these layers revealed the opportunity to reinvent these spaces to capture dramatic views, create a transitional and nuanced entry experience and provide a variety of exterior courtyards for active entertaining or quite reflection. The reimagined entry draws guests up a series of broad concrete steps to the sculptural steel entry portal. Through the portal, guests enter the spacious courtyard, with views directed upward to the dramatic face of Camelback Mountain. The walkway is a series of acid-etched concrete pads and rock-filled reveals that soften the hardscape and align perfectly with the home’s modern architecture. On the right, the walk is flanked with raised steel planters, containing Mexican Fence Post cacti providing strong sculptural silhouettes against the white architectural walls. On the left, a raised Bocce ball court creates both a wonderful pastime and an elegant focal element. Specimen ironwood and cascalote trees provide shade, and masses of succulents and cacti provide dynamic year-round color and texture. Direct connections to the master bedroom and guest quarters include intimate seating areas.
The rear yard was transformed into an outdoor living room and pool terrace, which appear to float within the revegetated desert perimeter. Camelback Mountain is now the main focal element with a powerful indoor/outdoor connection provided by full height glazing.
Client: Private Residence
Design Team: Floor Associates
