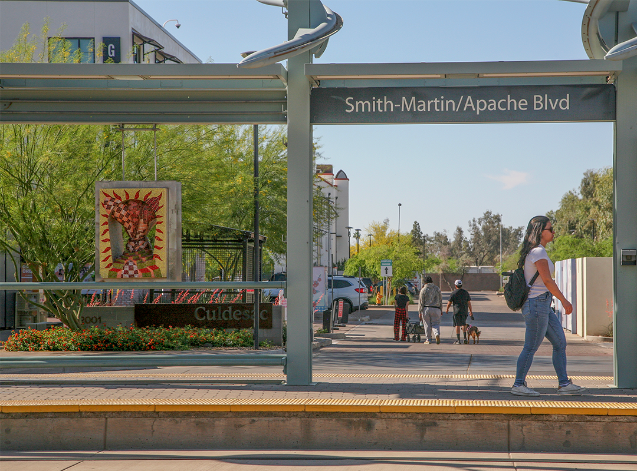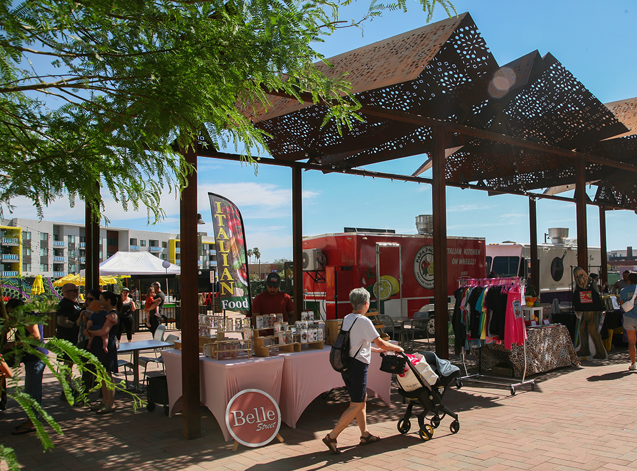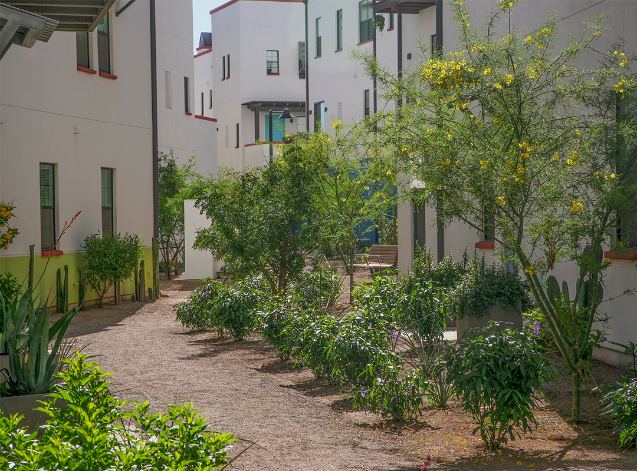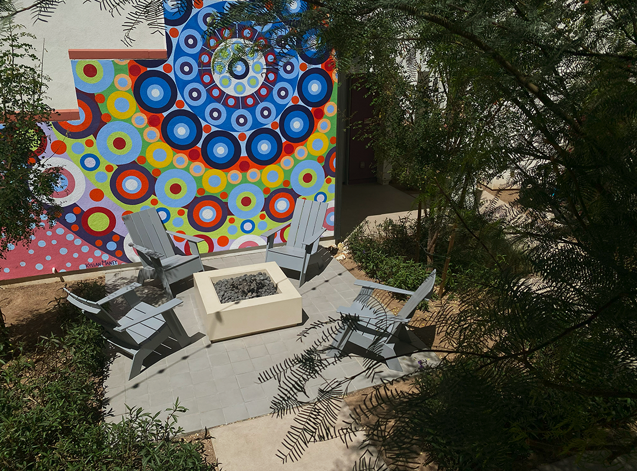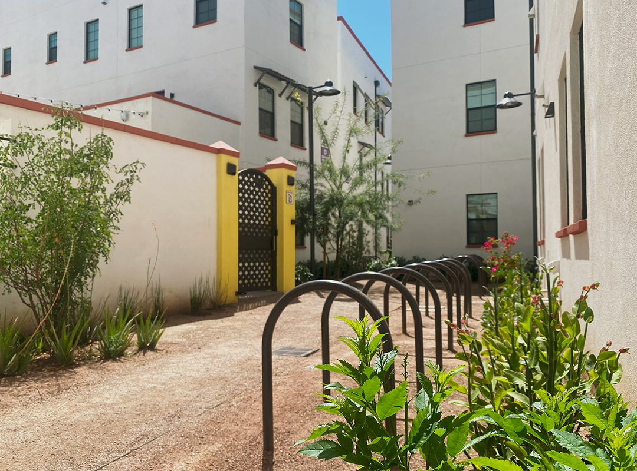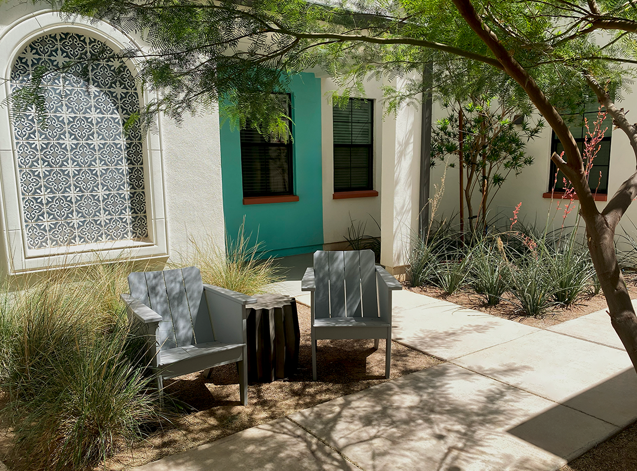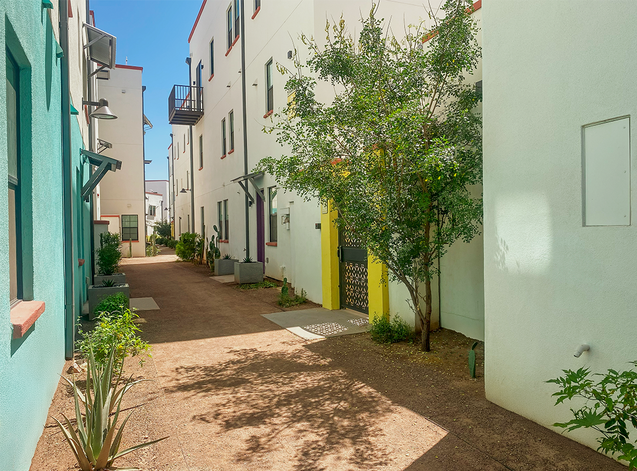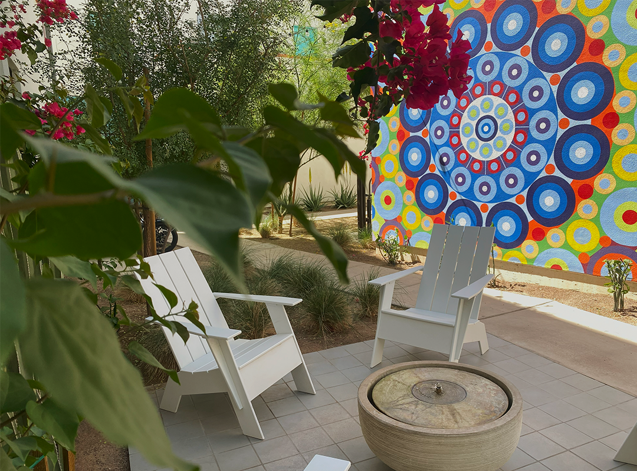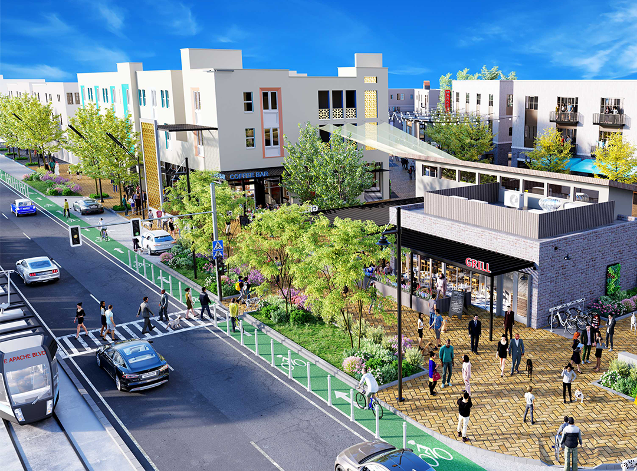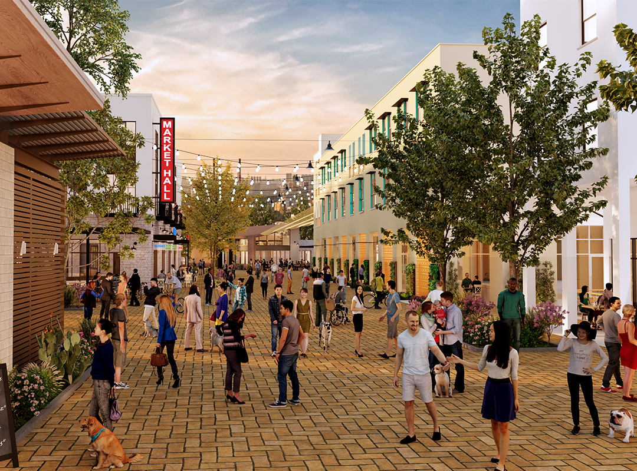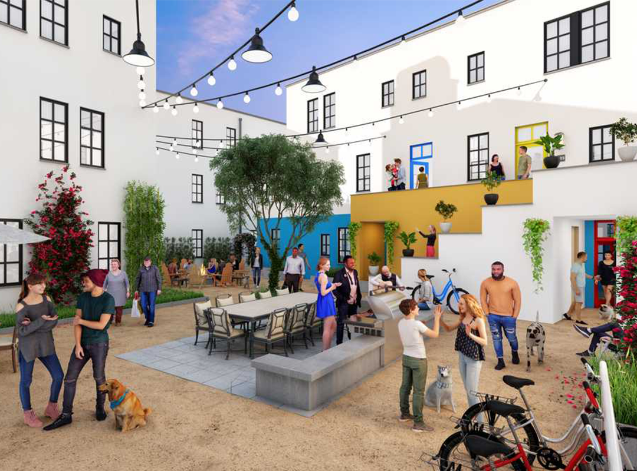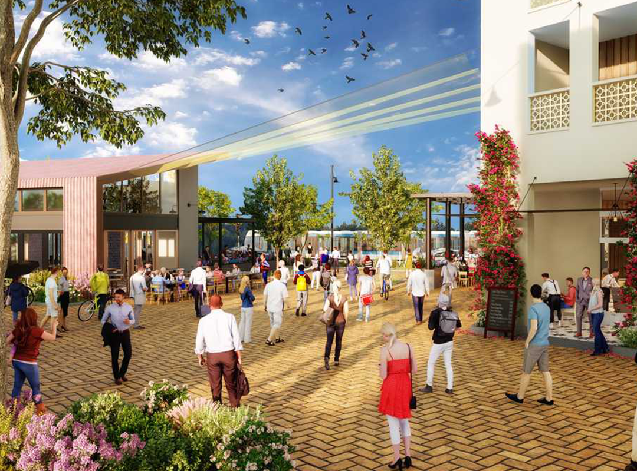Situated adjacent to a Valley Metro light rail stop, Culdesac Tempe is a 16-acre, car-free mixed-use development that redefines urban living. Retail and commercial spaces are concentrated near the corner closest to the rail station—the only area in the development where car parking is provided. Courtyards in the neighborhood are designed to create cool, comfortable microclimates, while intuitive landscape cues guide residents along primary pathways. Centered around human connection and walkability, Culdesac Tempe is a vibrant, people-first environment where cars are left behind and community thrives.
Clients:
Design Team: Floor Associates, Opticos Design
